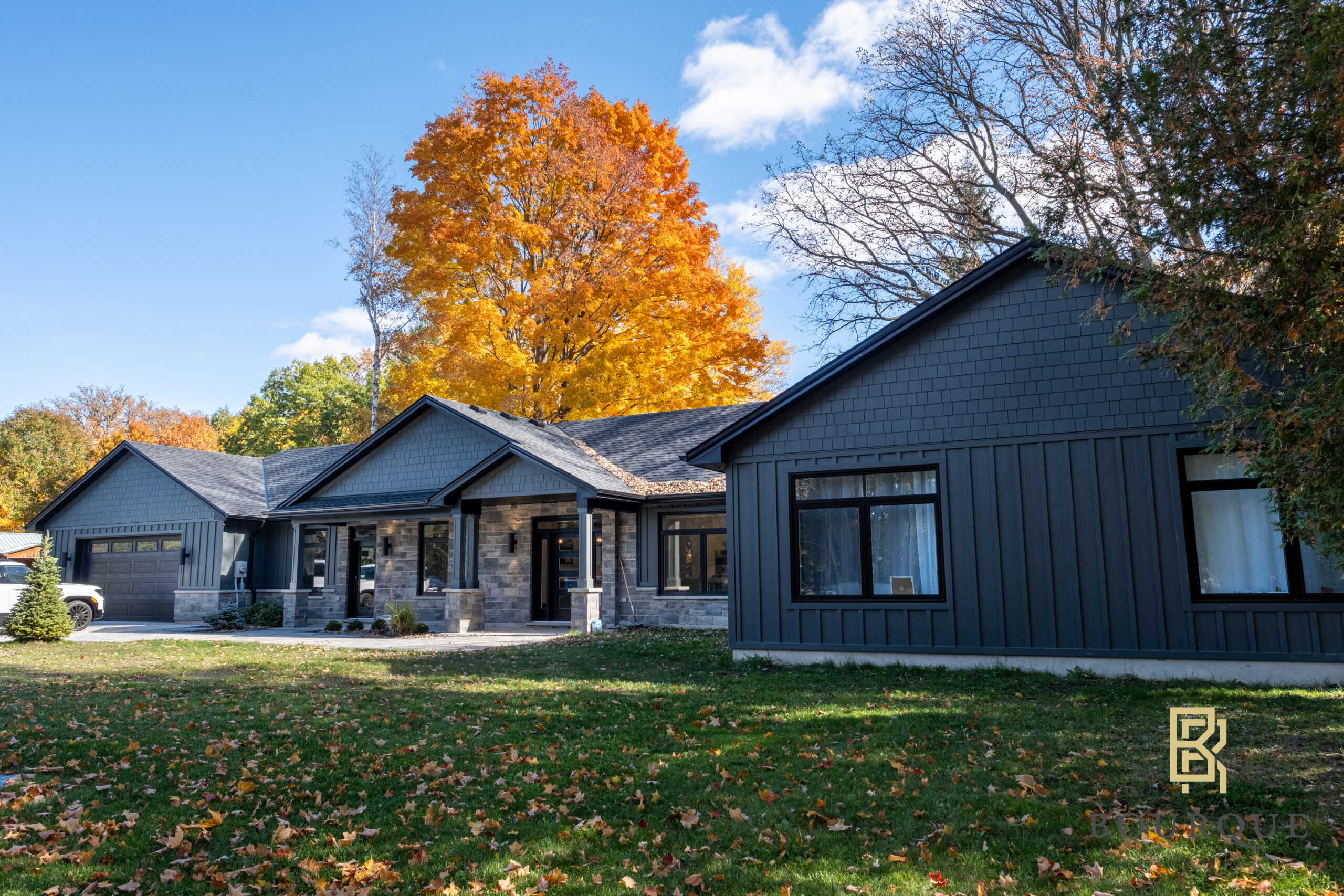
Every detail of this beautifully designed renovation has been thoughtfully considered to create a stylish, welcoming atmosphere! From the open-concept living areas to the luxurious finishes, this home is now a perfect blend of elegance and comfort.
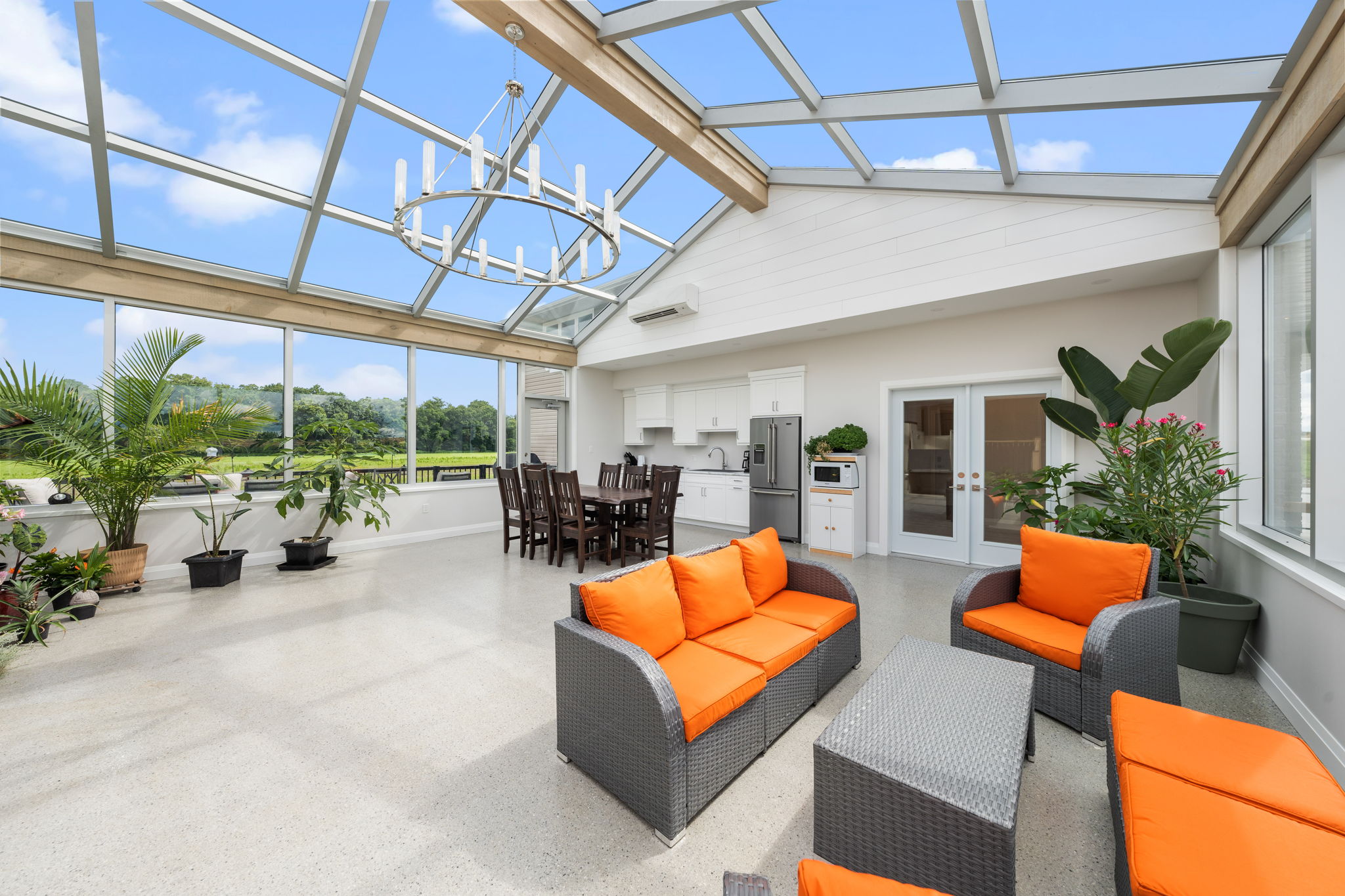
The centerpiece of this large-scale renovation is the stunning atrium, designed to flood the space with natural light and create a vibrant hub for all who enter. From the soaring ceilings to the expansive open areas, this atrium is set to become the heart of the building, offering a perfect blend of elegance and functionality.
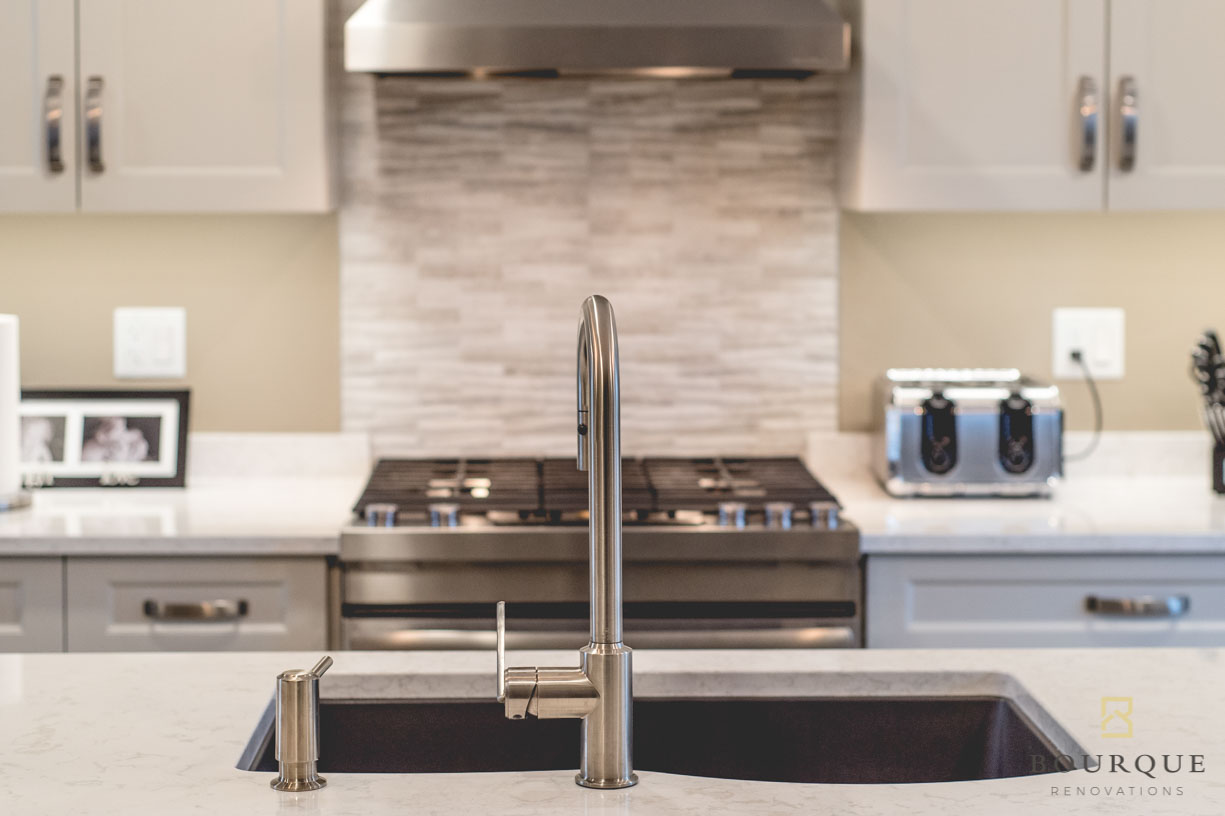
A full kitchen design and renovation which also involved substantial structural work to the foundation of the house.
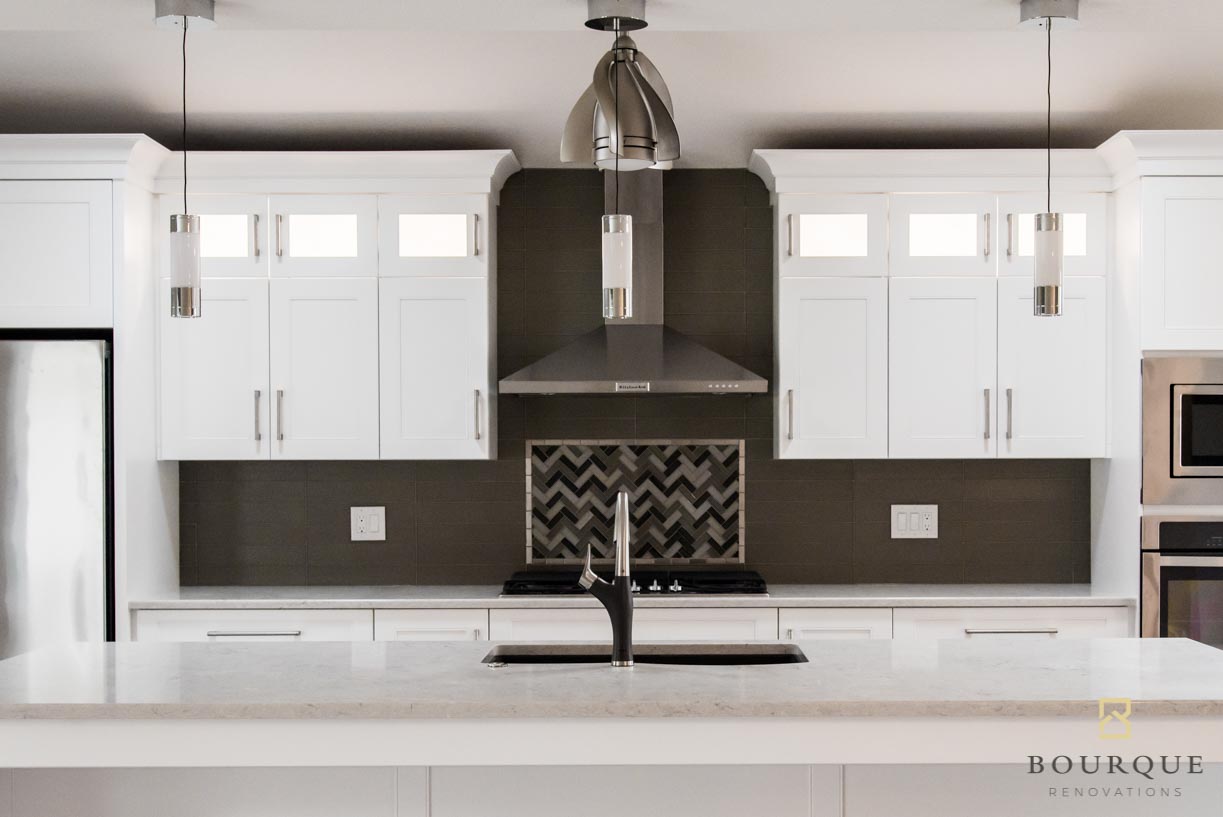
For this project we redesigned and renovated both the main floor and basement of this 2000 sq ft home in Point Edward. This project involved two bathrooms, an ensuite, full kitchen design, arched windows, dual level deck off the kitchen, complete flooring throughout the home and fieplaces designed to be the main feature of

At Bourque Renovations, we believe that everyone is entitled to make an informed and educated decision in a no-pressure, no-obligation environment.
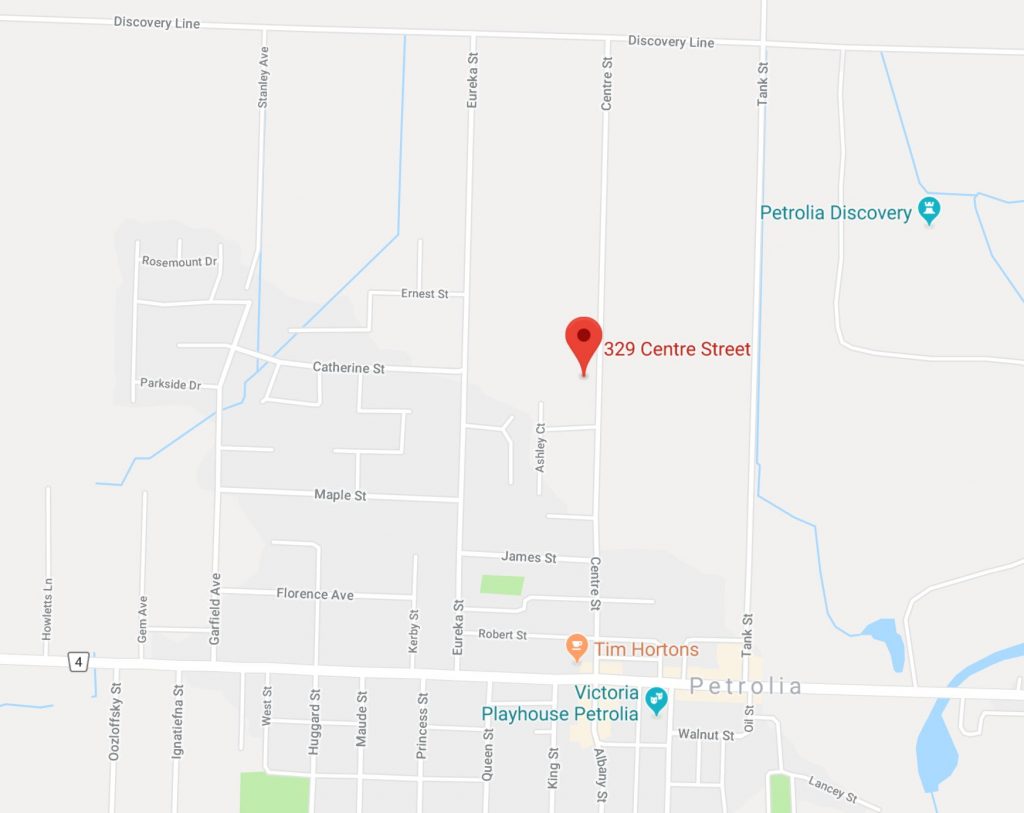
519 882 3344
329 Centre Street, Petrolia, Ontario, N0N 1R0